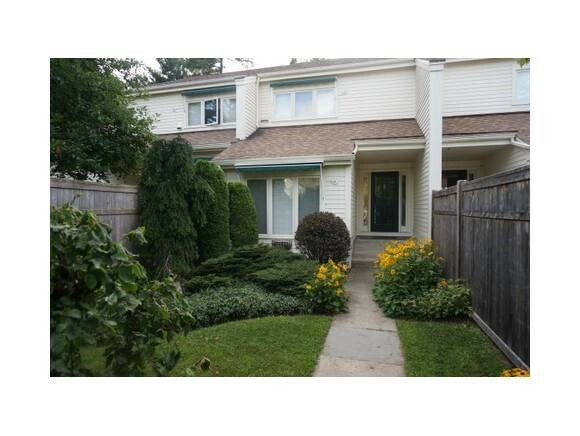
Sold
Listing Courtesy of:  PrimeMLS / Coldwell Banker Hickok & Boardman / Nancy Warren / Jay Pasackow and Coldwell Banker Hickok And Boardman
PrimeMLS / Coldwell Banker Hickok & Boardman / Nancy Warren / Jay Pasackow and Coldwell Banker Hickok And Boardman
 PrimeMLS / Coldwell Banker Hickok & Boardman / Nancy Warren / Jay Pasackow and Coldwell Banker Hickok And Boardman
PrimeMLS / Coldwell Banker Hickok & Boardman / Nancy Warren / Jay Pasackow and Coldwell Banker Hickok And Boardman 545 South Prospect St #39 Burlington, VT 05401
Sold on 04/30/2014
$536,000 (USD)
MLS #:
4259522
4259522
Lot Size
9 acres
9 acres
Type
Condo
Condo
Year Built
1982
1982
Style
Townhouse
Townhouse
Views
Yes
Yes
School District
Burlington School District
Burlington School District
County
Chittenden County
Chittenden County
Listed By
Nancy Warren, Coldwell Banker Hickok & Boardman
Bought with
Jay Pasackow, Coldwell Banker Hickok And Boardman
Jay Pasackow, Coldwell Banker Hickok And Boardman
Source
PrimeMLS
Last checked Dec 14 2025 at 2:22 PM EST
PrimeMLS
Last checked Dec 14 2025 at 2:22 PM EST
Bathroom Details
- Full Bathrooms: 2
- Half Bathroom: 1
Interior Features
- Dining Area
- Master Br W/ Ba
- Fireplace - Gas
- Fireplaces - 1
- Security Doors
Community Information
- Overlake Townhomes
Subdivision
- Overlake Townhomes
Lot Information
- Condo Development
- Lake View
Property Features
- Fireplace: Fireplace - Gas
- Fireplace: Fireplaces - 1
- Foundation: Concrete
Heating and Cooling
- Baseboard
Basement Information
- Stairs - Interior
- Partially Finished
Flooring
- Carpet
- Hardwood
- Tile
Exterior Features
- Trash
- Pool - In Ground
- Window Screens
- Deck
- Tennis Court(s)
- Fence - Partial
- Porch - Covered
- Patio
- Roof: Shingle - Architectural
Utility Information
- Sewer: Public Sewer
School Information
- Elementary School: Edmunds Elementary School
- Middle School: Edmunds Middle School
- High School: Burlington High School
Parking
- Parking Spaces 1
- Auto Open
- Detached
Stories
- Two
Listing Price History
Date
Event
Price
% Change
$ (+/-)
Sep 20, 2016
Price Changed
$579,000
1%
$4,000
Jul 31, 2013
Listed
$575,000
-
-
Disclaimer:  © 2025 PrimeMLS, Inc. All rights reserved. This information is deemed reliable, but not guaranteed. The data relating to real estate displayed on this display comes in part from the IDX Program of PrimeMLS. The information being provided is for consumers’ personal, non-commercial use and may not be used for any purpose other than to identify prospective properties consumers may be interested in purchasing. Data last updated 12/14/25 06:22
© 2025 PrimeMLS, Inc. All rights reserved. This information is deemed reliable, but not guaranteed. The data relating to real estate displayed on this display comes in part from the IDX Program of PrimeMLS. The information being provided is for consumers’ personal, non-commercial use and may not be used for any purpose other than to identify prospective properties consumers may be interested in purchasing. Data last updated 12/14/25 06:22
 © 2025 PrimeMLS, Inc. All rights reserved. This information is deemed reliable, but not guaranteed. The data relating to real estate displayed on this display comes in part from the IDX Program of PrimeMLS. The information being provided is for consumers’ personal, non-commercial use and may not be used for any purpose other than to identify prospective properties consumers may be interested in purchasing. Data last updated 12/14/25 06:22
© 2025 PrimeMLS, Inc. All rights reserved. This information is deemed reliable, but not guaranteed. The data relating to real estate displayed on this display comes in part from the IDX Program of PrimeMLS. The information being provided is for consumers’ personal, non-commercial use and may not be used for any purpose other than to identify prospective properties consumers may be interested in purchasing. Data last updated 12/14/25 06:22





Description